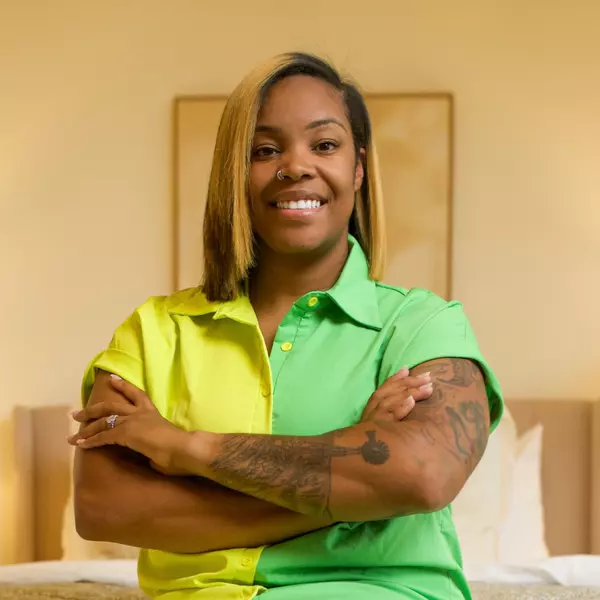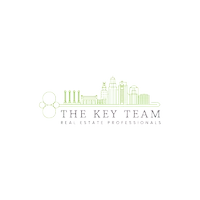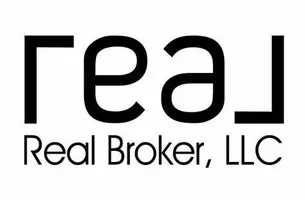$425,000
$425,000
For more information regarding the value of a property, please contact us for a free consultation.
4 Beds
4 Baths
2,484 SqFt
SOLD DATE : 07/23/2025
Key Details
Sold Price $425,000
Property Type Single Family Home
Sub Type Single Family Residence
Listing Status Sold
Purchase Type For Sale
Square Footage 2,484 sqft
Price per Sqft $171
Subdivision Symphony Hills
MLS Listing ID 2545483
Sold Date 07/23/25
Style Traditional
Bedrooms 4
Full Baths 3
Half Baths 1
HOA Fees $29/ann
Year Built 2000
Annual Tax Amount $5,681
Lot Size 8,417 Sqft
Acres 0.19322774
Property Sub-Type Single Family Residence
Source hmls
Property Description
Welcome to Symphony Hills, where lifestyle meets comfort in this beautifully maintained two-story home nestled in the award-winning Blue Valley School District. Designed with flow and functionality in mind, the open-concept main floor offers seamless transitions between the living, dining, and kitchen areas—perfect for everyday living or entertaining. Enjoy the convenience of main-floor laundry and the flexibility of a finished lower level, ideal for a media room, playroom, or home gym. Upstairs, vaulted ceilings elevate the spacious bedrooms, including a generously sized primary suite with a luxurious ensuite bath. Step outside to a fully fenced backyard—ready for summer gatherings or quiet evenings under the stars. This is your opportunity to own in one of the area's most sought-after neighborhoods.
Location
State KS
County Johnson
Rooms
Other Rooms Breakfast Room, Entry, Fam Rm Main Level, Recreation Room
Basement Basement BR, Daylight, Finished, Full
Interior
Interior Features Ceiling Fan(s), Pantry, Smart Thermostat, Vaulted Ceiling(s), Walk-In Closet(s)
Heating Forced Air
Cooling Electric
Flooring Carpet, Ceramic Floor, Wood
Fireplaces Number 1
Fireplaces Type Family Room, Gas Starter
Fireplace Y
Appliance Dishwasher, Disposal, Microwave, Built-In Electric Oven, Stainless Steel Appliance(s)
Laundry Dryer Hookup-Ele, Main Level
Exterior
Parking Features true
Garage Spaces 2.0
Fence Wood
Amenities Available Pool
Roof Type Composition
Building
Lot Description City Lot, Cul-De-Sac
Entry Level 2 Stories
Sewer Public Sewer
Water Public
Structure Type Frame
Schools
Elementary Schools Liberty View
Middle Schools Pleasant Ridge
High Schools Blue Valley West
School District Blue Valley
Others
Ownership Private
Acceptable Financing Cash, Conventional, FHA, VA Loan
Listing Terms Cash, Conventional, FHA, VA Loan
Read Less Info
Want to know what your home might be worth? Contact us for a FREE valuation!

Our team is ready to help you sell your home for the highest possible price ASAP


"My job is to find and attract mastery-based agents to the office, protect the culture, and make sure everyone is happy! "







