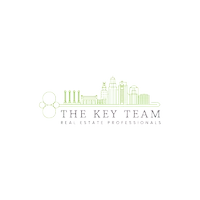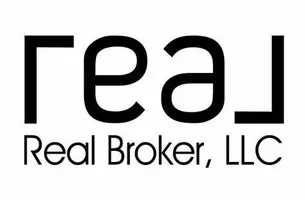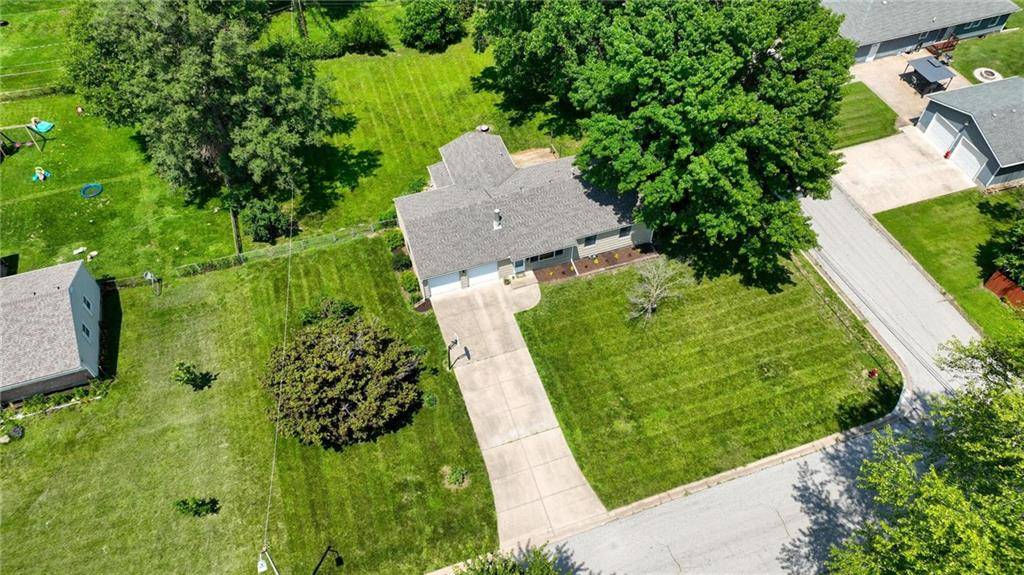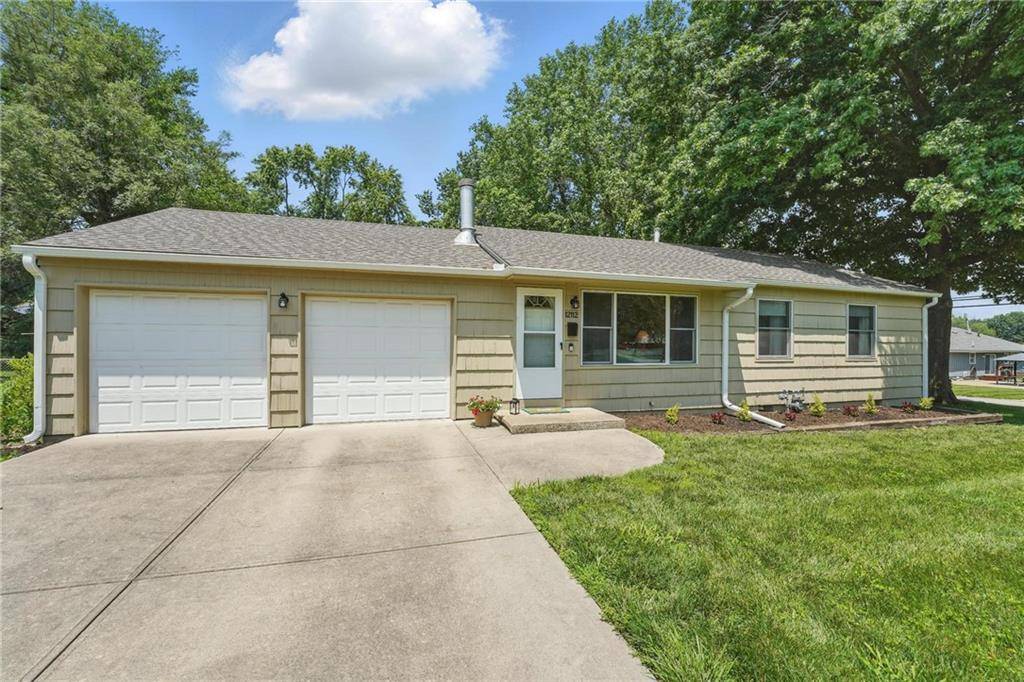$215,000
$215,000
For more information regarding the value of a property, please contact us for a free consultation.
3 Beds
2 Baths
1,239 SqFt
SOLD DATE : 07/17/2025
Key Details
Sold Price $215,000
Property Type Single Family Home
Sub Type Single Family Residence
Listing Status Sold
Purchase Type For Sale
Square Footage 1,239 sqft
Price per Sqft $173
Subdivision Chapel Valley Extension
MLS Listing ID 2555028
Sold Date 07/17/25
Bedrooms 3
Full Baths 1
Half Baths 1
Year Built 1955
Annual Tax Amount $1,487
Lot Size 0.460 Acres
Acres 0.46
Property Sub-Type Single Family Residence
Source hmls
Property Description
Don't miss this adorable ranch offering main-level, comfortable living located in a serene, established neighborhood on a nearly half acre fenced corner lot! This home features the living room with beautiful wood floors, 3 spacious bedrooms, 1.5 bathrooms, and bonus room that could be used as a formal dining room and/or 2nd living area. The eat-in kitchen has plenty of cabinet and counter space, recessed lighting, built-in microwave, conveniently located laundry closet, and walks out to the deck. No popcorn ceilings! The oversized 25x21.5 garage provides ample space for the workshop, additional storage, and/or the xtra-large vehicles. Additional features include newer roof and gutters (2023), water heater (2023), windows (2005), regularly maintained HVAC servicing, extra-long driveway, Ring doorbell, sump pump in crawl space, attached garden/lawn equipment storage area, Raytown Schools, and more!
Location
State MO
County Jackson
Rooms
Other Rooms Main Floor BR, Main Floor Master
Basement Crawl Space, Sump Pump
Interior
Interior Features Ceiling Fan(s)
Heating Natural Gas
Cooling Electric
Flooring Carpet, Ceramic Floor, Laminate, Wood
Fireplaces Number 1
Fireplaces Type Living Room
Fireplace Y
Appliance Dishwasher, Microwave, Refrigerator
Laundry Bedroom Level, In Kitchen
Exterior
Parking Features true
Garage Spaces 2.0
Roof Type Composition
Building
Lot Description Corner Lot
Entry Level Ranch
Sewer Septic Tank
Water Public
Structure Type Wood Siding
Schools
Elementary Schools Fleetridge
School District Raytown
Others
Ownership Private
Acceptable Financing Cash, Conventional
Listing Terms Cash, Conventional
Read Less Info
Want to know what your home might be worth? Contact us for a FREE valuation!
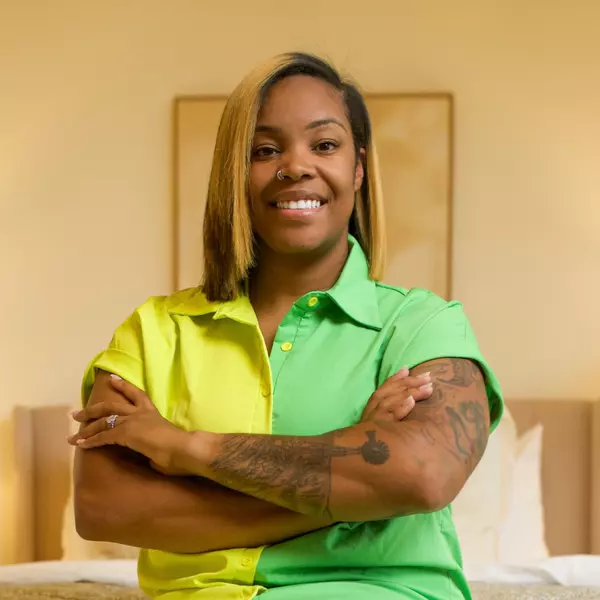
Our team is ready to help you sell your home for the highest possible price ASAP

"My job is to find and attract mastery-based agents to the office, protect the culture, and make sure everyone is happy! "
