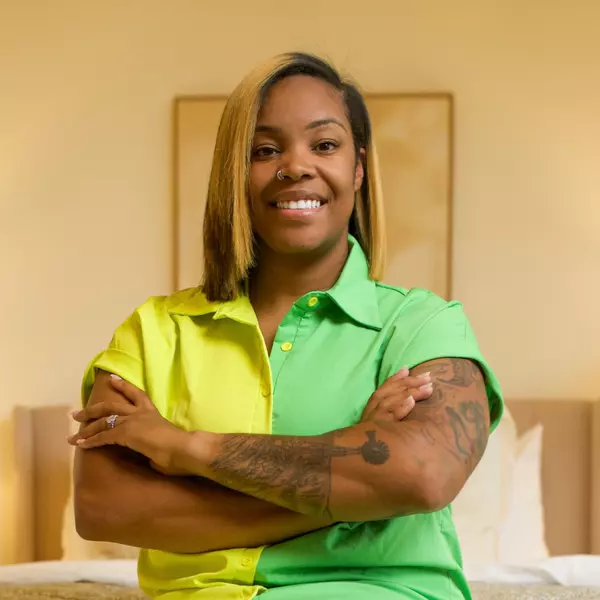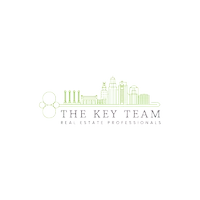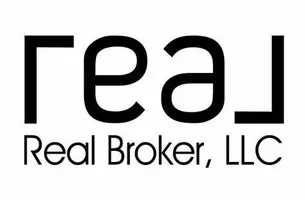$685,000
$685,000
For more information regarding the value of a property, please contact us for a free consultation.
4 Beds
4 Baths
2,550 SqFt
SOLD DATE : 07/07/2025
Key Details
Sold Price $685,000
Property Type Single Family Home
Sub Type Single Family Residence
Listing Status Sold
Purchase Type For Sale
Square Footage 2,550 sqft
Price per Sqft $268
Subdivision Stonebridge Trails
MLS Listing ID 2542317
Sold Date 07/07/25
Style Traditional
Bedrooms 4
Full Baths 3
Half Baths 1
HOA Fees $70/ann
Year Built 2022
Annual Tax Amount $8,062
Lot Size 0.307 Acres
Acres 0.30677226
Property Sub-Type Single Family Residence
Source hmls
Property Description
Welcome HOME to the "Durham" plan by Rodrock Homes in a quiet culdesac in the popular Stonebridge Trails subdivision ~ 4 neighborhood pools!! skip the new construction headaches & snag this 1.5 year old home with TONS of upgrades that have been added that you won't get in the price of a new home! ~ Literally shows like a MODEL HOME *Priced below reproduction costs!* HUGE corner lot w/ fenced yard & covered deck & sprinklers. Beautiful 2 story that is move-in ready, this home is features 4 spacious bedrooms, 3.5 bath & oversized 3 car garage. Pride of ownership shows here w/ sparkling clean decor & designer colors/choices throughout. Bonus home office/toy room/sitting room on the main level w/ double doors, cozy gas fireplace in the living room w/ a wall of windows! Center island kitchen w/ walk-in pantry, upgraded gold handles on all the cabinets throughout. Stainless appliances & shiny hardwoods on the main level. Sunny breakfast room w/ views of the private backyard that includes upgraded covered deck w/ composite material & added exterior fireplace & room to watch tv. Extended concrete patio & upgraded fence. Convenient laundry upstairs by all the bedrooms, primary suite has granite countertops & walk-in closet. The neighborhood features: 2 clubhouses, 1 with workout facilities, playgrounds, basketball & tennis courts & nature trails and the 4 pools!!
Location
State KS
County Johnson
Rooms
Other Rooms Breakfast Room, Den/Study, Entry, Fam Rm Gar Level, Great Room
Basement Daylight, Full, Inside Entrance
Interior
Interior Features Ceiling Fan(s), Custom Cabinets, Kitchen Island, Painted Cabinets, Pantry, Walk-In Closet(s)
Heating Forced Air
Cooling Electric
Flooring Carpet, Tile, Wood
Fireplaces Number 1
Fireplaces Type Gas, Great Room, Living Room
Fireplace Y
Appliance Dishwasher, Disposal, Humidifier, Microwave, Gas Range, Stainless Steel Appliance(s)
Laundry Bedroom Level, Laundry Room
Exterior
Parking Features true
Garage Spaces 3.0
Fence Metal
Amenities Available Clubhouse, Party Room, Play Area, Pool, Tennis Court(s), Trail(s)
Roof Type Composition
Building
Lot Description Corner Lot, Cul-De-Sac, Sprinkler-In Ground
Entry Level 2 Stories
Sewer Public Sewer
Water City/Public - Verify
Structure Type Stone Trim,Stucco
Schools
Elementary Schools Prairie Creek
Middle Schools Woodland Spring
High Schools Spring Hill
School District Spring Hill
Others
Ownership Private
Acceptable Financing Cash, Conventional, FHA, VA Loan
Listing Terms Cash, Conventional, FHA, VA Loan
Read Less Info
Want to know what your home might be worth? Contact us for a FREE valuation!

Our team is ready to help you sell your home for the highest possible price ASAP

"My job is to find and attract mastery-based agents to the office, protect the culture, and make sure everyone is happy! "







