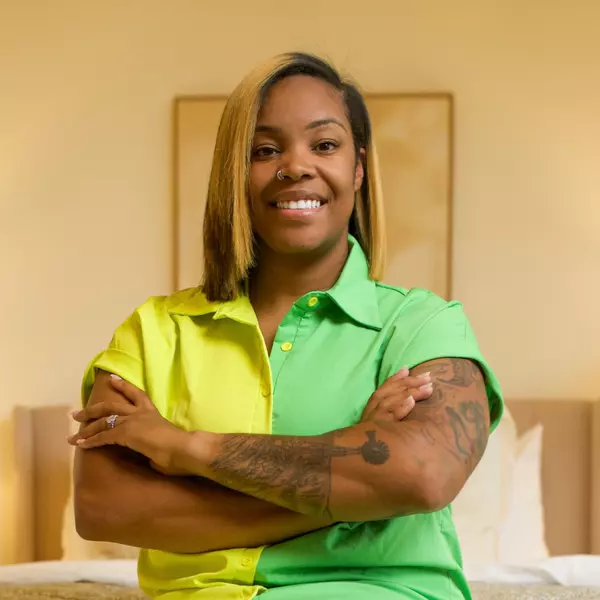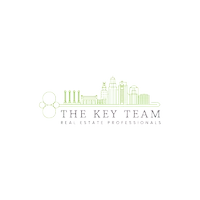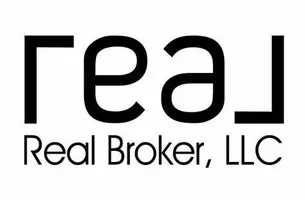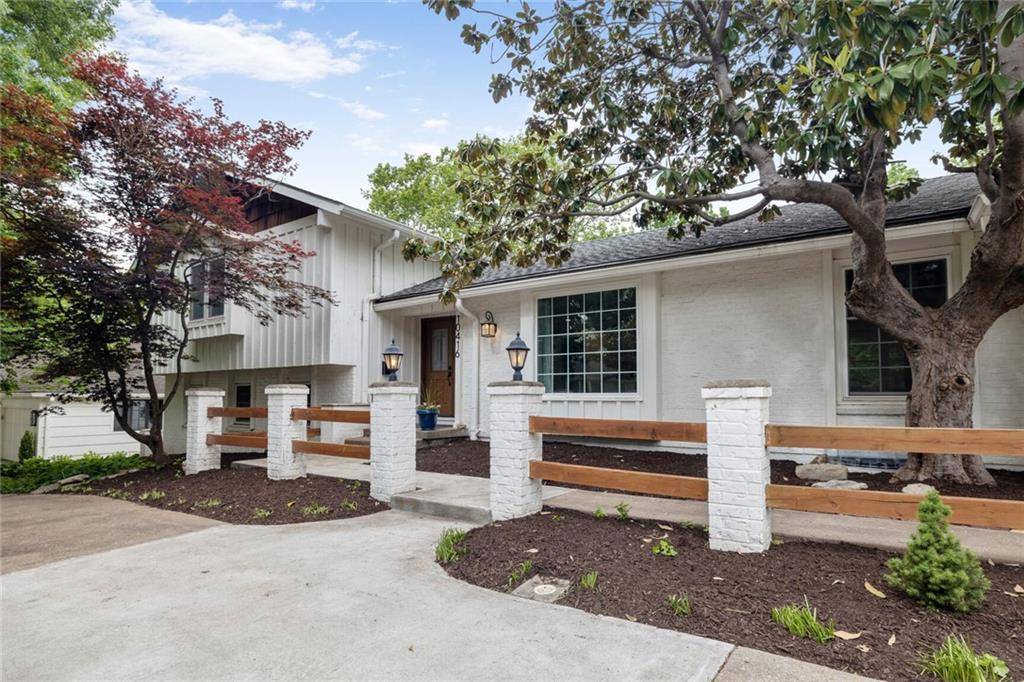$699,000
$699,000
For more information regarding the value of a property, please contact us for a free consultation.
4 Beds
3 Baths
2,274 SqFt
SOLD DATE : 07/01/2025
Key Details
Sold Price $699,000
Property Type Single Family Home
Sub Type Single Family Residence
Listing Status Sold
Purchase Type For Sale
Square Footage 2,274 sqft
Price per Sqft $307
Subdivision Leawood Estates
MLS Listing ID 2551385
Sold Date 07/01/25
Style Contemporary,Traditional
Bedrooms 4
Full Baths 3
HOA Fees $33/ann
Year Built 1966
Annual Tax Amount $7,614
Lot Size 0.360 Acres
Acres 0.36
Property Sub-Type Single Family Residence
Source hmls
Property Description
LOCATION....AWESOME! This 4 bedroom, 3 full bath GEM was completely remodeled in 2019-2020 & boasts Open Concept living in a fantastic area. It offers wonderful space on the main level with a beautiful, bright kitchen, newer appliances, open shelving, hardwood floors & a spacious 8 ft. butcher block island that is perfect for entertaining. The Primary bedroom is on the 2nd level & has a nice walk in closet, an upscale bath w/ a double sink vanity. There are 2 more bedrooms on the 2nd level & a nice full bath. The 4th bedroom is on the lower level, but there is ample natural light & access to a nice, big full bathroom! GREAT for guests! The covered patio provides additional entertaining space & there is a "peek a boo" view of the Lake of Mission Farms. Located in the awarding winning Shawnee Mission School District, this home is just a stone's throw away from Brookwood School, the Shops & Restaurants of Mission Farms and popular Leawood City Park! New Roof, windows, water heater, furnace & lighting installed in 2019 / 2020 & the AC was replaced in 2023. The Sellers have loved this home and neighborhood and they know you will, too! A MUST SEE!
Location
State KS
County Johnson
Rooms
Other Rooms Fam Rm Main Level, Great Room, Mud Room, Subbasement
Basement Basement BR, Finished, Full, Radon Mitigation System, Walk-Out Access
Interior
Interior Features Ceiling Fan(s), Custom Cabinets, Kitchen Island, Walk-In Closet(s)
Heating Natural Gas
Cooling Attic Fan, Electric
Flooring Ceramic Floor, Wood
Fireplaces Number 1
Fireplaces Type Great Room, Wood Burning
Fireplace Y
Appliance Dishwasher, Disposal, Dryer, Exhaust Fan, Microwave, Refrigerator, Built-In Electric Oven, Stainless Steel Appliance(s), Washer
Laundry Main Level, Off The Kitchen
Exterior
Parking Features true
Garage Spaces 2.0
Roof Type Composition
Building
Lot Description City Limits, Many Trees
Entry Level Side/Side Split
Sewer Public Sewer
Water Public
Structure Type Brick/Mortar,Wood Siding
Schools
Elementary Schools Brookwood
Middle Schools Indian Creek
High Schools Sm South
School District Shawnee Mission
Others
HOA Fee Include Curbside Recycle,Trash
Ownership Private
Acceptable Financing Cash, Conventional
Listing Terms Cash, Conventional
Read Less Info
Want to know what your home might be worth? Contact us for a FREE valuation!

Our team is ready to help you sell your home for the highest possible price ASAP

"My job is to find and attract mastery-based agents to the office, protect the culture, and make sure everyone is happy! "







