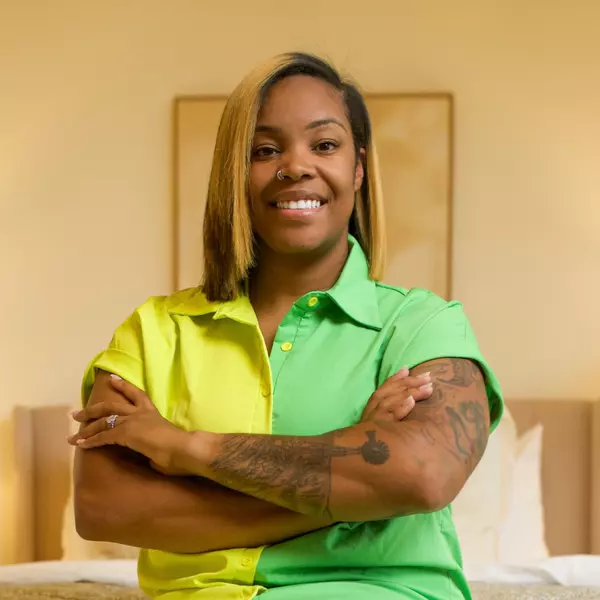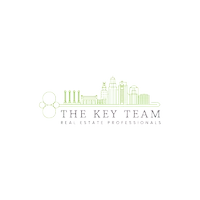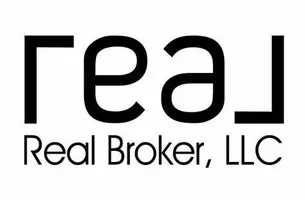$1,000,000
$1,000,000
For more information regarding the value of a property, please contact us for a free consultation.
4 Beds
4 Baths
4,270 SqFt
SOLD DATE : 06/30/2025
Key Details
Sold Price $1,000,000
Property Type Single Family Home
Sub Type Single Family Residence
Listing Status Sold
Purchase Type For Sale
Square Footage 4,270 sqft
Price per Sqft $234
Subdivision Leawood Estates
MLS Listing ID 2547017
Sold Date 06/30/25
Bedrooms 4
Full Baths 4
Year Built 1959
Annual Tax Amount $9,698
Lot Size 0.385 Acres
Acres 0.38549128
Property Sub-Type Single Family Residence
Source hmls
Property Description
Stunning Home on Large Cul-de-Sac Lot in Sought-After Leawood Estates! Welcome to this exceptional brick 1.5-story home, completely remodeled down to the studs to blend timeless elegance with modern luxury. Situated on an expansive lot in a quiet cul-de-sac, this home offers both privacy and style. Step inside to an impressive open floor plan connecting the living, dining, and kitchen areas—ideal for everyday living and entertaining. The show-stopping kitchen features high-end appliances, custom cabinetry, ambient lighting, a large island, a gas stove, and a combination oven/microwave that can also serve as a second oven. A spacious butler's pantry includes abundant shelving, cabinetry, and space for a wine fridge. Just off the kitchen, you'll find a convenient laundry room, a mudroom with a boot bench, and access to the large screened-in porch—perfect for enjoying the outdoors in comfort. The living room is warm and inviting with a striking shiplap and brick fireplace. Host gatherings in the dining area that easily accommodates a table for 14. On the main level, you'll find a stylish office or additional bedroom and a full hallway bathroom featuring bold wallpaper and eye-catching flooring. Down the hall, retreat to the spacious primary suite, offering spa-like luxury with a double vanity, walk-in shower, and a custom-built oversized closet. Upstairs, you'll find two generously sized bedrooms, each with large walk-in closets and attic access, along with a full bathroom featuring a tub/shower combo. Beautiful hardwood floors run throughout the upper level, adding warmth and continuity.
Location
State KS
County Johnson
Rooms
Basement Finished
Interior
Heating Natural Gas
Cooling Electric
Fireplaces Number 1
Fireplaces Type Living Room
Fireplace Y
Laundry Laundry Room, Main Level
Exterior
Parking Features true
Garage Spaces 2.0
Roof Type Composition
Building
Lot Description Cul-De-Sac
Entry Level 1.5 Stories
Water Public
Structure Type Brick/Mortar
Schools
School District Shawnee Mission
Others
Ownership Private
Acceptable Financing Cash, Conventional
Listing Terms Cash, Conventional
Read Less Info
Want to know what your home might be worth? Contact us for a FREE valuation!

Our team is ready to help you sell your home for the highest possible price ASAP

"My job is to find and attract mastery-based agents to the office, protect the culture, and make sure everyone is happy! "


