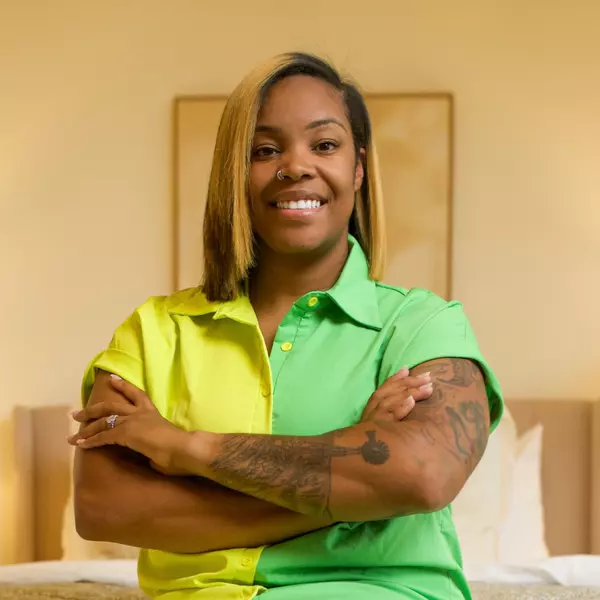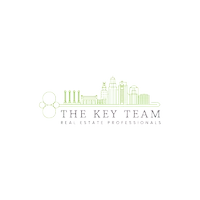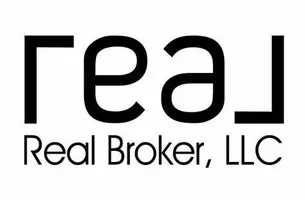Bought with Jenna Chockley • KW One Legacy Partners, LLC
$265,900
$265,900
For more information regarding the value of a property, please contact us for a free consultation.
2 Beds
3 Baths
2,035 SqFt
SOLD DATE : 06/03/2025
Key Details
Sold Price $265,900
Property Type Single Family Home
Sub Type Single House
Listing Status Sold
Purchase Type For Sale
Square Footage 2,035 sqft
Price per Sqft $130
Subdivision Foxcroft
MLS Listing ID 239205
Sold Date 06/03/25
Style Ranch
Bedrooms 2
Full Baths 3
HOA Fees $165
Abv Grd Liv Area 1,335
Year Built 1983
Annual Tax Amount $3,465
Property Sub-Type Single House
Source sunflower
Property Description
Updated, move-in ready ranch home in desirable Quail Cove! Open living & dining with vaulted ceiling and fireplace. Doors leading to covered deck off dining room. 2 bedrooms, 2 bath on main floor with huge family room and third bath in basement. First floor or basement laundry. Large unfinished area for storage or future expansion. Pick your exterior paint colors! HOA to paint house this summer. Community pool, tennis and lawn care! Excellent location in Washburn Rural School District and near shopping. Seller is licensed agent.
Location
State KS
County Shawnee County
Direction SW 29th and Maupin, South on Maupin. East on Cedar Cover and home is straight ahead in cul-de-sac.
Rooms
Basement Sump Pump, Concrete, Full, Partially Finished
Interior
Interior Features Wet Bar, Carpet, Vaulted Ceiling(s)
Heating Natural Gas
Cooling Central Air
Flooring Ceramic Tile, Laminate
Fireplaces Type One, Wood Burning, Gas Starter, Living Room
Fireplace Yes
Appliance Electric Range, Microwave, Dishwasher, Refrigerator, Disposal, Auto Garage Opener(s), Garage Opener Control(s), Cable TV Available
Laundry Main Level, In Basement
Exterior
Exterior Feature Tennis Court(s)
Parking Features Attached
Garage Spaces 2.0
Roof Type Composition
Building
Lot Description Cul-De-Sac
Faces SW 29th and Maupin, South on Maupin. East on Cedar Cover and home is straight ahead in cul-de-sac.
Sewer Public Sewer
Architectural Style Ranch
Structure Type Frame
Schools
Elementary Schools Farley Elementary School/Usd 437
Middle Schools Washburn Rural Middle School/Usd 437
High Schools Washburn Rural High School/Usd 437
Others
HOA Fee Include Lawn Care,Snow Removal,Exterior Paint,Pool,Tennis Court(s),Common Area Maintenance
Tax ID R60256
Read Less Info
Want to know what your home might be worth? Contact us for a FREE valuation!

Our team is ready to help you sell your home for the highest possible price ASAP
"My job is to find and attract mastery-based agents to the office, protect the culture, and make sure everyone is happy! "







