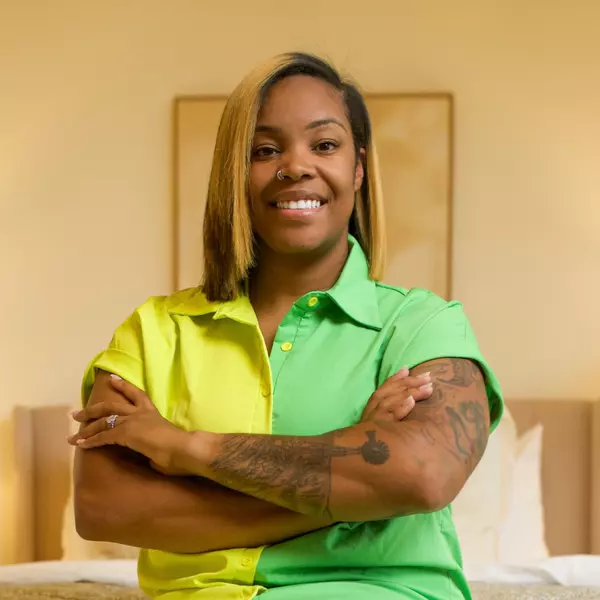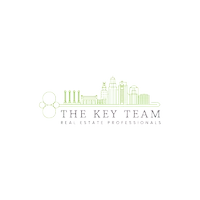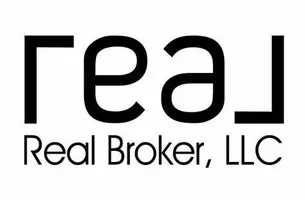$525,000
$525,000
For more information regarding the value of a property, please contact us for a free consultation.
5 Beds
5 Baths
4,108 SqFt
SOLD DATE : 06/06/2025
Key Details
Sold Price $525,000
Property Type Single Family Home
Sub Type Single Family Residence
Listing Status Sold
Purchase Type For Sale
Square Footage 4,108 sqft
Price per Sqft $127
Subdivision Maple Park Place
MLS Listing ID 2545307
Sold Date 06/06/25
Style Traditional
Bedrooms 5
Full Baths 4
Half Baths 1
HOA Fees $50/ann
Year Built 1995
Annual Tax Amount $5,163
Lot Size 0.730 Acres
Acres 0.73
Property Sub-Type Single Family Residence
Source hmls
Property Description
Looking for more space? How about more than 4,100 sf of living space on a nearly 3/4 acre lot? This spacious 1.5 story home features 5 bedrooms and 4.5 bathrooms including a fully finished walkout basement. Situated on a corner lot in Maple Park Place, you'll enjoy views for days from nearly every room. Home backs to a hill giving you privacy on the spacious back deck. The large side yard provides ample outdoor space, but if you're looking for more...there's Maple Woods Natural Area with hiking trails right across the street. Inside, you'll find a main floor ideal for entertaining with a formal dining room, living area with a two-way fireplace shared with the hearth room. There's also the stunning updated kitchen with ample storage and a breakfast area that overlooks the deck and wooded hill. Also on the main floor is the laundry room, half-bath, and the primary bedroom with en suite. The updated en suite has dual vanities, ample closet space, separate shower and oversized tub with another two-way fireplace. Upstairs, there's a bedroom with private bathroom great for guests. You'll also find a loft with built-ins and two more bedrooms as well as a shared bathroom. The basement is another great entertaining space with a huge rec room with built-ins, the 5th conforming bedroom, full bath, a bar with a wine or tech room which is also accessible from the incredible media room. And yes, this home is on a hill, so the driveway is steep, but there's a large 3-car garage and space for additional parking alongside the garage. Neighborhood includes a community pool. This one is a must see!
Location
State MO
County Clay
Rooms
Other Rooms Balcony/Loft, Breakfast Room, Entry, Fam Rm Main Level, Family Room, Main Floor Master, Media Room, Recreation Room
Basement Finished, Walk-Out Access
Interior
Interior Features Ceiling Fan(s), Kitchen Island, Pantry, Vaulted Ceiling(s), Walk-In Closet(s)
Heating Natural Gas
Cooling Electric
Flooring Carpet, Tile, Wood
Fireplaces Number 3
Fireplaces Type Gas, Gas Starter, Great Room, Hearth Room, Master Bedroom, See Through
Fireplace Y
Appliance Dishwasher, Disposal, Microwave, Built-In Electric Oven, Stainless Steel Appliance(s)
Laundry Laundry Room, Main Level
Exterior
Exterior Feature Fire Pit
Parking Features true
Garage Spaces 3.0
Fence Metal, Partial
Amenities Available Pool, Trail(s)
Roof Type Composition
Building
Lot Description Adjoin Greenspace, Corner Lot, Many Trees, Wooded
Entry Level 1.5 Stories
Sewer Public Sewer
Water City/Public - Verify
Structure Type Frame
Schools
Elementary Schools Gashland-Clardy
Middle Schools Antioch
High Schools Oak Park
School District North Kansas City
Others
Ownership Private
Acceptable Financing Cash, Conventional, VA Loan
Listing Terms Cash, Conventional, VA Loan
Read Less Info
Want to know what your home might be worth? Contact us for a FREE valuation!

Our team is ready to help you sell your home for the highest possible price ASAP

"My job is to find and attract mastery-based agents to the office, protect the culture, and make sure everyone is happy! "







