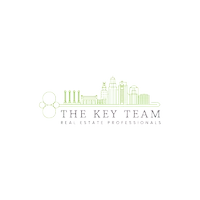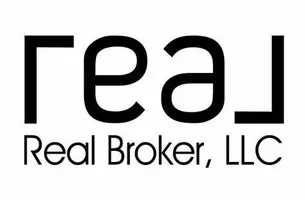$1,488,152
$1,488,152
For more information regarding the value of a property, please contact us for a free consultation.
7 Beds
5 Baths
4,990 SqFt
SOLD DATE : 06/04/2025
Key Details
Sold Price $1,488,152
Property Type Single Family Home
Sub Type Single Family Residence
Listing Status Sold
Purchase Type For Sale
Square Footage 4,990 sqft
Price per Sqft $298
Subdivision Century Farms
MLS Listing ID 2485031
Sold Date 06/04/25
Style Contemporary,Traditional
Bedrooms 7
Full Baths 5
HOA Fees $104/ann
Year Built 2025
Annual Tax Amount $1,726
Lot Size 0.290 Acres
Acres 0.29
Property Sub-Type Single Family Residence
Source hmls
Property Description
The popular JFE MAPLEWOOD III 1.5 Story with a full finished basement on a tree line cul-de-sac lot in Century Farms brand new PHASE 5! Loaded with extras, this spacious plan offers a grand entrance with a two story great room, suspended garage and floating stairs. Come tour the model home as this one is under construction. *Photos of the model home* Century Farms is an upscale new home community in the roiling hills of Overland Park close to shopping and easy access to Highway 69. Blue Valley Schools. Century Farms offers a spectacular pool, club house, two pickleball courts, fitness room, fire pit, kids play area and community garden.
Location
State KS
County Johnson
Rooms
Other Rooms Balcony/Loft, Den/Study, Great Room, Main Floor BR, Main Floor Master, Media Room, Office, Recreation Room
Basement Finished
Interior
Heating Natural Gas, Forced Air
Cooling Electric
Flooring Carpet, Tile, Wood
Fireplaces Number 2
Fireplaces Type Great Room
Fireplace Y
Appliance Cooktop, Dishwasher, Disposal, Exhaust Fan, Humidifier, Microwave, Stainless Steel Appliance(s)
Laundry Main Level
Exterior
Parking Features true
Garage Spaces 3.0
Fence Metal
Amenities Available Clubhouse, Exercise Room, Party Room, Pickleball Court(s), Play Area, Pool, Trail(s)
Roof Type Composition
Building
Lot Description Cul-De-Sac, Level, Sprinkler-In Ground, Many Trees
Entry Level 1.5 Stories
Sewer Public Sewer
Water Public
Structure Type Stone Trim,Stucco
Schools
Elementary Schools Aspen Grove
Middle Schools Aubry Bend
High Schools Blue Valley Southwest
School District Blue Valley
Others
HOA Fee Include All Amenities,Curbside Recycle,Trash
Ownership Private
Acceptable Financing Cash, Conventional, FHA, VA Loan
Listing Terms Cash, Conventional, FHA, VA Loan
Read Less Info
Want to know what your home might be worth? Contact us for a FREE valuation!

Our team is ready to help you sell your home for the highest possible price ASAP

"My job is to find and attract mastery-based agents to the office, protect the culture, and make sure everyone is happy! "







