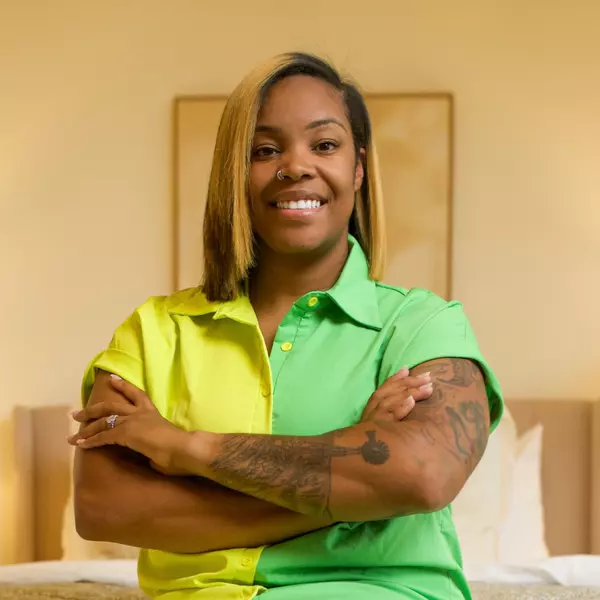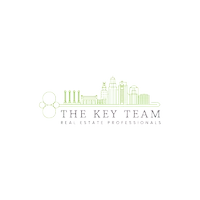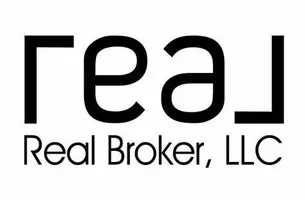$329,000
$329,000
For more information regarding the value of a property, please contact us for a free consultation.
3 Beds
3 Baths
1,987 SqFt
SOLD DATE : 06/05/2025
Key Details
Sold Price $329,000
Property Type Single Family Home
Sub Type Single Family Residence
Listing Status Sold
Purchase Type For Sale
Square Footage 1,987 sqft
Price per Sqft $165
Subdivision Maple Tree
MLS Listing ID 2549725
Sold Date 06/05/25
Style Traditional
Bedrooms 3
Full Baths 2
Half Baths 1
HOA Fees $21/ann
Year Built 1996
Annual Tax Amount $3,504
Lot Size 7,838 Sqft
Acres 0.17993572
Property Sub-Type Single Family Residence
Source hmls
Property Description
Charming Light Filled home! Gorgeous Bamboo Wood Floors throughout Main Level Including Bedrooms! Brand NEW ROOF! 4 month old NEW HVAC system!! A-Frame Great Room has wonderful Vaulted Ceiling, Dramatic Stone Fireplace and Ceiling Fan! Kitchen has Newer Stainless Steel Appliances, Amazing Storage, Continuous Counter space, Breakfast Bar and Pantry! Dining Room has Gorgeous Octagonal Ceiling Vault and Wall of Windows. Main Level Laundry Room has Fantastic Built ins and Storage. Huge Owners Bedroom has Cove Ceiling, 2 Closets, (one walk In!) and Newly Remodeled Owners Bathroom suite! Bedroom 2 has DARLING LOFT space sure to be a hit with the kids! Good sized Secondary Bedrooms! Newly Remodeled Full Guest Bath on Main Level has Vaulted Ceiling with Skylight New Vanity, flooring and Shower/Tub Combo. Spacious Lower Level has Projection Equipment and Large Screen. Updated Half Bathroom on Lower level!
Huge Deck off Dining room is perfect for Summer Entertaining! Extra Long Garage! Fully Fenced Shady Yard! Charming Front Porch! Leaf Filter has been added to gutters in 2022 -No more cleaning gutters! Award Winning Schools! Super Convenient Location, close to Shopping, Parks, Restaurants and Highway access!
Location
State MO
County Jackson
Rooms
Other Rooms Fam Rm Gar Level, Great Room, Main Floor BR, Main Floor Master
Basement Finished, Inside Entrance
Interior
Interior Features Ceiling Fan(s), Pantry, Walk-In Closet(s)
Heating Forced Air
Cooling Electric
Flooring Carpet, Ceramic Floor, Wood
Fireplaces Number 1
Fireplaces Type Great Room
Fireplace Y
Appliance Dishwasher, Microwave, Refrigerator, Built-In Electric Oven
Laundry Laundry Room, Main Level
Exterior
Parking Features true
Garage Spaces 2.0
Fence Privacy, Wood
Roof Type Composition
Building
Lot Description Level, Many Trees
Entry Level Raised Ranch
Sewer Public Sewer
Water City/Public - Verify
Structure Type Board & Batten Siding
Schools
Elementary Schools Meadow Lane
Middle Schools Bernard Campbell
High Schools Lee'S Summit North
School District Lee'S Summit
Others
HOA Fee Include Curbside Recycle,Trash
Ownership Private
Acceptable Financing Cash, Conventional, FHA, VA Loan
Listing Terms Cash, Conventional, FHA, VA Loan
Read Less Info
Want to know what your home might be worth? Contact us for a FREE valuation!

Our team is ready to help you sell your home for the highest possible price ASAP

"My job is to find and attract mastery-based agents to the office, protect the culture, and make sure everyone is happy! "







