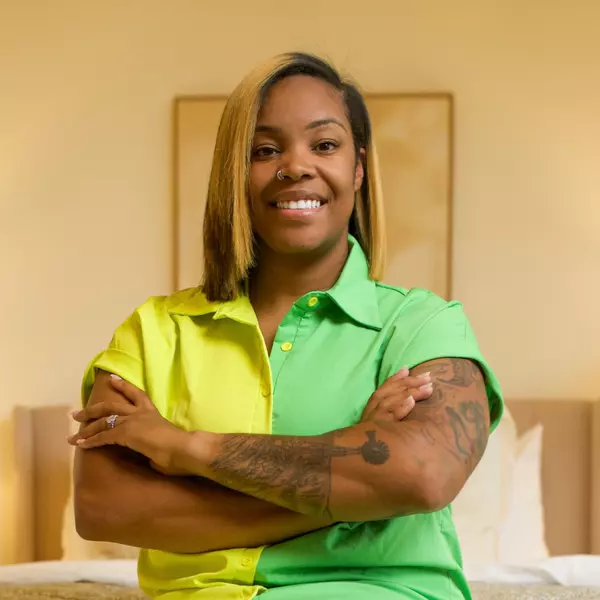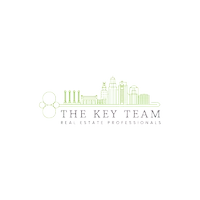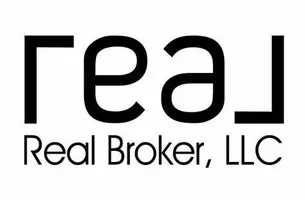$1,715,000
$1,715,000
For more information regarding the value of a property, please contact us for a free consultation.
7 Beds
8 Baths
6,518 SqFt
SOLD DATE : 06/05/2025
Key Details
Sold Price $1,715,000
Property Type Single Family Home
Sub Type Single Family Residence
Listing Status Sold
Purchase Type For Sale
Square Footage 6,518 sqft
Price per Sqft $263
Subdivision Mills Farm
MLS Listing ID 2538574
Sold Date 06/05/25
Style Traditional
Bedrooms 7
Full Baths 6
Half Baths 2
HOA Fees $125/ann
Year Built 2008
Annual Tax Amount $18,053
Lot Size 0.460 Acres
Acres 0.46
Lot Dimensions 20070
Property Sub-Type Single Family Residence
Source hmls
Property Description
Experience luxury living in the highly sought-after Mills Farm community, nestled on a large lot on a cul-de-sac. This stunning home has been beautifully updated with new lighting throughout, brand-new countertops and backsplash, and an expansive kitchen island, perfect for entertaining. And you will love your built in espresso machine. The private backyard oasis features a sparkling pool with a waterfall, a cozy firepit, and a new composite covered deck and patio below for year-round enjoyment. Inside, the gourmet kitchen boasts built-in features and a spacious island, while the main-level primary suite offers a fireplace, steam shower, double vanities, and a generous walk-in closet. An additional bedroom, formal dining room, home office with a fireplace, and a convenient laundry room complete the main floor. Upstairs, you'll find four well-appointed bedrooms and a second laundry room. The walkout lower level is an entertainer's dream, featuring a large bar, theater room, gaming area, and a versatile bonus room that can serve as a seventh bedroom or workout space. Step outside to your private backyard retreat and enjoy resort-style living at home!
Location
State KS
County Johnson
Rooms
Other Rooms Main Floor BR, Main Floor Master, Media Room, Office
Basement Basement BR, Finished, Full, Walk-Out Access
Interior
Interior Features Ceiling Fan(s), Kitchen Island, Painted Cabinets, Pantry, Vaulted Ceiling(s), Walk-In Closet(s), Wet Bar
Heating Forced Air, Zoned
Cooling Electric, Zoned
Flooring Carpet, Tile, Wood
Fireplaces Number 3
Fireplaces Type Great Room, Master Bedroom, Library
Fireplace Y
Appliance Cooktop, Dishwasher, Disposal, Exhaust Fan, Microwave, Refrigerator, Gas Range, Stainless Steel Appliance(s)
Laundry Bedroom Level, Main Level
Exterior
Parking Features true
Garage Spaces 4.0
Fence Metal
Pool In Ground
Amenities Available Clubhouse, Play Area, Pool, Tennis Court(s), Trail(s)
Roof Type Composition
Building
Lot Description Corner Lot, Cul-De-Sac, Estate Lot
Entry Level 1.5 Stories
Sewer Public Sewer
Water Public
Structure Type Stucco
Schools
Elementary Schools Timber Creek
Middle Schools Aubry Bend
High Schools Blue Valley Southwest
School District Blue Valley
Others
HOA Fee Include Curbside Recycle,Trash
Ownership Private
Acceptable Financing Cash, Conventional, FHA, VA Loan
Listing Terms Cash, Conventional, FHA, VA Loan
Read Less Info
Want to know what your home might be worth? Contact us for a FREE valuation!

Our team is ready to help you sell your home for the highest possible price ASAP

"My job is to find and attract mastery-based agents to the office, protect the culture, and make sure everyone is happy! "







