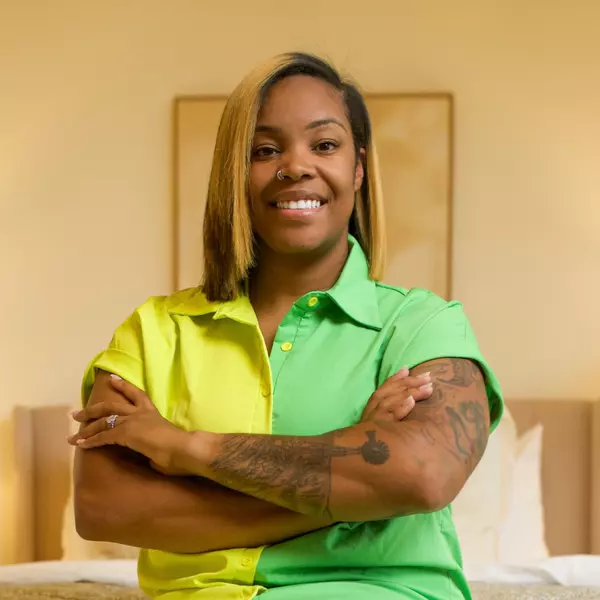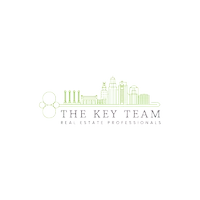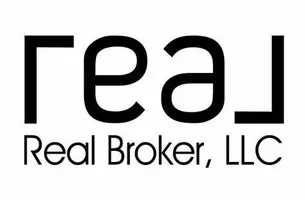$749,000
$749,000
For more information regarding the value of a property, please contact us for a free consultation.
4 Beds
4 Baths
3,698 SqFt
SOLD DATE : 06/05/2025
Key Details
Sold Price $749,000
Property Type Single Family Home
Sub Type Single Family Residence
Listing Status Sold
Purchase Type For Sale
Square Footage 3,698 sqft
Price per Sqft $202
Subdivision Woodland Reserve
MLS Listing ID 2528861
Sold Date 06/05/25
Style Traditional
Bedrooms 4
Full Baths 3
Half Baths 1
HOA Fees $81/ann
Year Built 2002
Annual Tax Amount $9,839
Lot Size 0.320 Acres
Acres 0.32
Property Sub-Type Single Family Residence
Source hmls
Property Description
Stunning Cul-de-Sac Home – Move-In Ready! Welcome home! You'll fall in love with this spacious and well-designed floor plan, nestled at the end of a peaceful cul-de-sac. Step inside to a beautiful entryway that opens to a formal dining room and a private office or sitting area. The GREAT room impresses with a gas fireplace and a wall of windows, seamlessly blending indoor and outdoor living. The spacious kitchen is a chef's dream, featuring a granite island, gas cooktop, walk-in pantry, and built-in cabinetry, all complemented by a cozy hearth room with a charming brick fireplace. A convenient mud drop area next to the laundry room with built-in storage and work sink right off the oversized three-car garage. Upstairs, the luxurious primary suite boasts a private sitting area or office with its own gas fireplace. The spa-like primary bath includes a double vanity, jetted soaking tub, large walk-in shower, and an expansive walk-in closet. Bedroom #2 features a vaulted ceiling, a walk-in closet, and a private en-suite bath. Bedrooms #3 and #4 each have walk-in closets and share a Jack-and-Jill bathroom. With over 1,700+ sq. ft. of unfinished daylight and walk-out basement space, the possibilities are endless! Enjoy outdoor living on the brand-new deck! ROOF is 3 years NEW! This home is in excellent condition and located in an incredible neighborhood with scenic trails, a community pool, and a play area. Easy access to highways and top-rated schools makes this the perfect place to call home! Don't miss out on this amazing opportunity—schedule your showing today!
Location
State KS
County Johnson
Rooms
Basement Daylight, Unfinished, Walk-Out Access
Interior
Interior Features Ceiling Fan(s), Kitchen Island, Pantry, Vaulted Ceiling(s), Walk-In Closet(s)
Heating Natural Gas
Cooling Electric
Flooring Carpet, Tile, Wood
Fireplaces Number 3
Fireplaces Type Gas, Great Room, Hearth Room, Master Bedroom
Fireplace Y
Appliance Dishwasher, Microwave, Stainless Steel Appliance(s)
Laundry Laundry Room, Off The Kitchen
Exterior
Parking Features true
Garage Spaces 3.0
Amenities Available Play Area, Pool, Trail(s)
Roof Type Composition
Building
Lot Description Cul-De-Sac, Sprinkler-In Ground
Entry Level 2 Stories
Sewer Public Sewer
Water Public
Structure Type Stone Trim,Stucco
Schools
Elementary Schools Manchester Park
Middle Schools Prairie Trail
High Schools Olathe Northwest
School District Olathe
Others
HOA Fee Include Curbside Recycle,Trash
Ownership Private
Acceptable Financing Cash, Conventional, VA Loan
Listing Terms Cash, Conventional, VA Loan
Read Less Info
Want to know what your home might be worth? Contact us for a FREE valuation!

Our team is ready to help you sell your home for the highest possible price ASAP

"My job is to find and attract mastery-based agents to the office, protect the culture, and make sure everyone is happy! "







