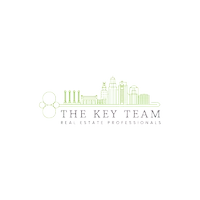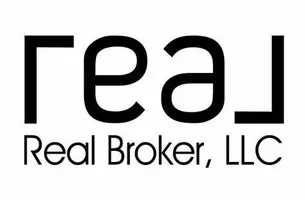$220,000
$220,000
For more information regarding the value of a property, please contact us for a free consultation.
3 Beds
2 Baths
1,400 SqFt
SOLD DATE : 06/04/2025
Key Details
Sold Price $220,000
Property Type Single Family Home
Sub Type Single Family Residence
Listing Status Sold
Purchase Type For Sale
Square Footage 1,400 sqft
Price per Sqft $157
Subdivision White Oaks Crossing
MLS Listing ID 2544511
Sold Date 06/04/25
Style Traditional
Bedrooms 3
Full Baths 2
HOA Fees $140/mo
Year Built 2002
Annual Tax Amount $2,398
Lot Size 7,332 Sqft
Acres 0.16831955
Lot Dimensions 62x105x78x105
Property Sub-Type Single Family Residence
Source hmls
Property Description
Open House is cancelled. Welcome to this beautifully refreshed 3-bedroom, 2-bath ranch home nestled in a desirable, amenity-rich community. Freshly repainted throughout and featuring stylish new light fixtures, this home offers a bright and inviting atmosphere from the moment you step inside.
Enjoy spacious living in the large living room, highlighted by vaulted ceilings that add both volume and character. The oversized master bedroom serves as a relaxing retreat, complete with a luxurious soaker tub in the en-suite bath. Two additional bedrooms provide flexibility for guests, family, or a home office.
The kitchen and living areas flow seamlessly for everyday comfort and entertaining, while the oversized one-car garage offers extra storage space and convenience, along with an extended drive for additional parking.
Located in a coveted subdivision, residents enjoy access to four stocked ponds perfect for fishing, as well as a clubhouse featuring a sparkling pool, fitness center, and maintenance-provided lawn care—giving you more time to relax and enjoy the lifestyle you deserve.
Don't miss this opportunity to own a move-in ready home in a community that truly has it all! Multiple offers.
Location
State MO
County Jackson
Rooms
Other Rooms Main Floor BR, Main Floor Master, Mud Room
Basement Crawl Space
Interior
Interior Features Ceiling Fan(s), Painted Cabinets, Pantry, Smart Thermostat, Vaulted Ceiling(s), Walk-In Closet(s)
Heating Forced Air
Cooling Electric
Flooring Carpet, Ceramic Floor, Luxury Vinyl
Fireplace Y
Appliance Dishwasher, Disposal, Microwave, Refrigerator, Gas Range
Laundry In Hall, Main Level
Exterior
Parking Features true
Garage Spaces 1.0
Amenities Available Clubhouse, Community Center, Exercise Room, Hobby Room, Party Room, Pool, Trail(s)
Roof Type Composition
Building
Lot Description Adjoin Greenspace, City Limits, City Lot, Level
Entry Level Ranch
Sewer Public Sewer
Water Public
Structure Type Vinyl Siding
Schools
Elementary Schools Oak Grove
Middle Schools Oak Grove
High Schools Oak Grove
School District Oak Grove
Others
HOA Fee Include Lawn Service,Trash
Ownership Private
Acceptable Financing Cash, Conventional, FHA, VA Loan
Listing Terms Cash, Conventional, FHA, VA Loan
Read Less Info
Want to know what your home might be worth? Contact us for a FREE valuation!

Our team is ready to help you sell your home for the highest possible price ASAP

"My job is to find and attract mastery-based agents to the office, protect the culture, and make sure everyone is happy! "







