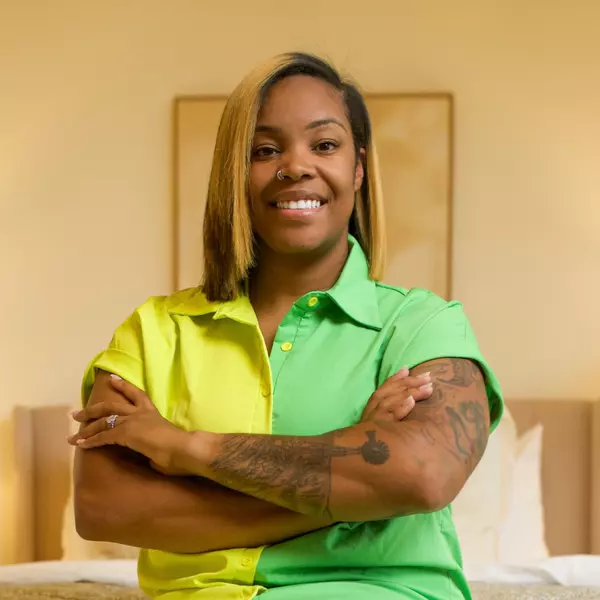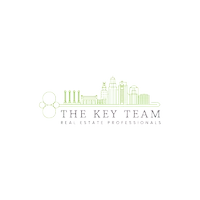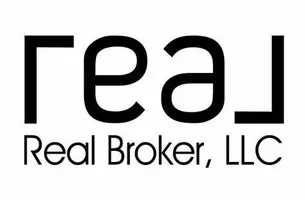$740,000
$740,000
For more information regarding the value of a property, please contact us for a free consultation.
4 Beds
5 Baths
4,215 SqFt
SOLD DATE : 05/29/2025
Key Details
Sold Price $740,000
Property Type Single Family Home
Sub Type Single Family Residence
Listing Status Sold
Purchase Type For Sale
Square Footage 4,215 sqft
Price per Sqft $175
Subdivision Wellington Park Carriage Place
MLS Listing ID 2545341
Sold Date 05/29/25
Style Traditional
Bedrooms 4
Full Baths 4
Half Baths 1
HOA Fees $68/ann
Year Built 1994
Annual Tax Amount $5,400
Lot Size 0.271 Acres
Acres 0.27109733
Property Sub-Type Single Family Residence
Source hmls
Property Description
Welcome to this impeccably maintained & enhanced two-story residence, where timeless elegance meets modern comfort. From the moment you step through the door, the grand double staircase creates a dramatic entry, reflecting the exceptional craftsmanship. The heart of the home is the gourmet kitchen, designed to impress even the most discerning chef. A large center island offers the perfect gathering place, surrounded by ceiling-height cabinetry, sleek high-end stainless appliances, & a generous walk-in pantry. The kitchen seamlessly flows into the cozy hearth room, complete with a fireplace —ideal for relaxed evenings or effortless entertaining. Upstairs, 4 spacious bedrooms await, including a stunning primary suite that offers a tranquil sitting area—your private sanctuary. The spa-inspired en-suite bath features a luxurious soaking tub, separate glass-enclosed shower, dual vanities & an expansive walk-in closet. The sleek & modern daylight lower level is filled with natural light, showcasing a built-in entertainment center. A versatile bonus room, perfect for a home office, gym, or studio, & a full bath complete this level. Step outside & embrace the beauty of the seasons in your private, fenced backyard. Blooming trees & lush landscaping surround a maintenance-free deck & patio—ideal for morning coffee or al fresco dining. After a long day, unwind in the covered hot tub, creating your own at-home spa experience. The three-car garage provides abundant space for vehicles & storage. Located in one of Overland Park's most desirable neighborhoods, this home offers access to an array of community amenities: tennis & pickleball courts, a resort-style pool, playground, clubhouse, & miles of walking paths maintained by the city. With the Overland Park trail system, and award-winning Blue Valley Schools—plus quick access to highways—this home truly has it all.
Location
State KS
County Johnson
Rooms
Other Rooms Exercise Room, Formal Living Room, Office, Recreation Room, Sitting Room
Basement Concrete, Daylight, Finished
Interior
Interior Features Kitchen Island, Pantry, Walk-In Closet(s)
Heating Forced Air
Cooling Electric
Flooring Carpet, Tile, Wood
Fireplaces Number 2
Fireplaces Type Hearth Room, Living Room
Fireplace Y
Appliance Dishwasher, Microwave, Gas Range, Stainless Steel Appliance(s)
Laundry Laundry Room, Main Level
Exterior
Parking Features true
Garage Spaces 3.0
Fence Wood
Roof Type Composition
Building
Lot Description City Lot, Level, Sprinklers In Front, Many Trees
Entry Level 2 Stories
Sewer Public Sewer
Water Public
Structure Type Board & Batten Siding
Schools
Elementary Schools Lakewood
Middle Schools Lakewood
High Schools Blue Valley West
School District Blue Valley
Others
HOA Fee Include Trash
Ownership Private
Acceptable Financing Cash, Conventional, FHA, VA Loan
Listing Terms Cash, Conventional, FHA, VA Loan
Read Less Info
Want to know what your home might be worth? Contact us for a FREE valuation!

Our team is ready to help you sell your home for the highest possible price ASAP

"My job is to find and attract mastery-based agents to the office, protect the culture, and make sure everyone is happy! "







