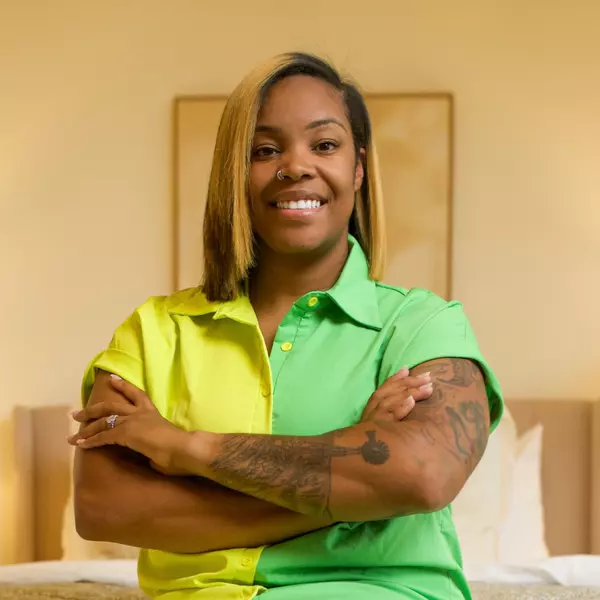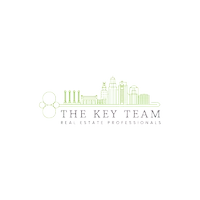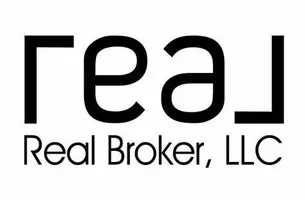$749,000
$749,000
For more information regarding the value of a property, please contact us for a free consultation.
6 Beds
5 Baths
4,563 SqFt
SOLD DATE : 05/30/2025
Key Details
Sold Price $749,000
Property Type Single Family Home
Sub Type Single Family Residence
Listing Status Sold
Purchase Type For Sale
Square Footage 4,563 sqft
Price per Sqft $164
Subdivision Windsor Hills
MLS Listing ID 2530206
Sold Date 05/30/25
Style Traditional
Bedrooms 6
Full Baths 5
HOA Fees $73/ann
Year Built 2004
Annual Tax Amount $8,302
Lot Size 0.445 Acres
Acres 0.44513315
Property Sub-Type Single Family Residence
Source hmls
Property Description
**Price Improvement to Allow for Personalization: Take advantage of this updated pricing, giving you the flexibility to make this home your own with your preferred final touches!** Prepare to be WOWED by this spacious retreat on a cul de sac in coveted Windsor Hills! Ideal location in the award-winning Blue Valley School District. Situated on nearly a half acre lot with over 4,500 finished square feet, this home boasts SIX bedrooms, FIVE full baths, and TWO bonus rooms--either of which could be an office or gaming room. Enjoy the stocked fishing pond and fountain across the street, or take a short walk to the community pool and play area. Enjoy entertaining? The HUGE wrap-around deck and finished basement with wet bar and mini-fridge have you covered. A second screened-in deck offers more seclusion. A large kitchen offers granite countertops, stainless steel appliances, and beautiful hardwood floors flowing into a cozy hearth room and breakfast nook. The walk-in pantry features a small door to the garage - convenient for unloading your groceries! Among the upper bedrooms is the primary suite featuring a breakfast bar, see-through fireplace, and a roomy walk-in closet connected to the second floor laundry. The main level and basement each offer a bedroom with walk-in closet and full bathroom. The basement would be an ideal mother-in-law suite! Meticulous landscaping and sprinkler system. Whole house intercom. The home has been well-maintained, inside and out. *Seller is also offering a home warranty.* All appliances stay, including the newer, front-load washer and dryer!
Location
State KS
County Johnson
Rooms
Other Rooms Den/Study, Enclosed Porch, Formal Living Room, Main Floor BR, Office, Recreation Room
Basement Basement BR, Finished, Sump Pump, Walk-Out Access
Interior
Interior Features Ceiling Fan(s), Kitchen Island, Pantry, Vaulted Ceiling(s), Walk-In Closet(s), Wet Bar
Heating Forced Air, Zoned
Cooling Electric, Zoned
Flooring Carpet, Wood
Fireplaces Number 3
Fireplaces Type Gas, Hearth Room, Living Room, Master Bedroom, See Through
Fireplace Y
Appliance Dishwasher, Disposal, Microwave, Refrigerator, Built-In Electric Oven, Stainless Steel Appliance(s)
Laundry Bedroom Level, Sink
Exterior
Parking Features true
Garage Spaces 3.0
Amenities Available Play Area, Pool
Roof Type Composition
Building
Lot Description Cul-De-Sac, Level, Sprinklers In Front
Entry Level 1.5 Stories,2 Stories
Sewer Public Sewer
Water Public
Structure Type Stucco,Stucco & Frame
Schools
Elementary Schools Sunset Ridge
Middle Schools Lakewood
High Schools Blue Valley West
School District Blue Valley
Others
HOA Fee Include Other,Trash
Ownership Private
Read Less Info
Want to know what your home might be worth? Contact us for a FREE valuation!

Our team is ready to help you sell your home for the highest possible price ASAP

"My job is to find and attract mastery-based agents to the office, protect the culture, and make sure everyone is happy! "







