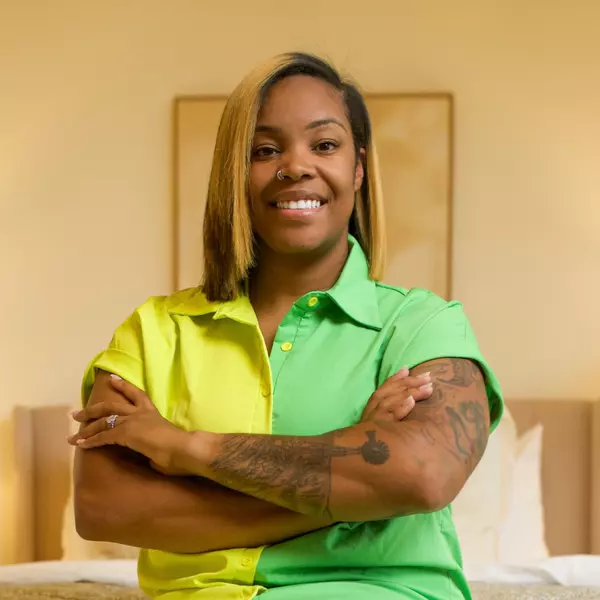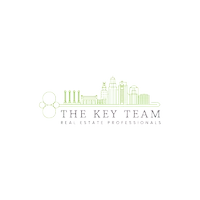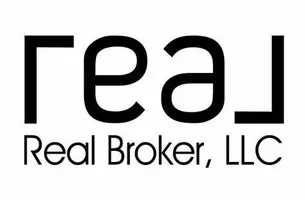$235,000
$235,000
For more information regarding the value of a property, please contact us for a free consultation.
3 Beds
2 Baths
1,355 SqFt
SOLD DATE : 04/25/2025
Key Details
Sold Price $235,000
Property Type Single Family Home
Sub Type Single Family Residence
Listing Status Sold
Purchase Type For Sale
Square Footage 1,355 sqft
Price per Sqft $173
Subdivision King'S Hickman Orchards
MLS Listing ID 2538442
Sold Date 04/25/25
Style Cape Cod,Traditional
Bedrooms 3
Full Baths 1
Half Baths 1
Originating Board hmls
Year Built 1940
Annual Tax Amount $2,520
Lot Size 0.787 Acres
Acres 0.78739667
Property Sub-Type Single Family Residence
Property Description
Cape Cod meets country charm in this renovated home in King Hickman's Orchards. If you are looking for some room to roam but don't need acres to mow or a long commute, you don't want to miss this one. Situated on a flat 3/4th acre lot, this home offers plenty of options to enjoy the outdoors with open space for games or play, a screened-in patio for your morning coffee and a large shed to storage for all of the maintenance items to keep the yard looking beautiful. Inside a refreshed main floor is light and bright with white walls and hardwoods throughout with the centerpiece being the all-new kitchen installed a few year ago featuring new cabinets, quartz counters and stainless appliances. The basement provides extra living space for a kids area or entertainment zone. And this house isn't just charming, it is solid with a great foundation, 8 year old roof, new water, AC and furnace, updated electrical and more. Come take a peek at this exceptional value just 15-20 minutes from nearly everything in the city.
Location
State MO
County Jackson
Rooms
Other Rooms Enclosed Porch
Basement Finished, Inside Entrance, Sump Pump
Interior
Interior Features Ceiling Fan(s), Painted Cabinets, Pantry
Heating Forced Air
Cooling Electric
Flooring Tile, Wood
Fireplaces Number 1
Fireplaces Type Living Room
Fireplace Y
Appliance Built-In Electric Oven, Stainless Steel Appliance(s)
Laundry Dryer Hookup-Gas, In Basement
Exterior
Exterior Feature Dormer
Parking Features true
Garage Spaces 1.0
Fence Metal
Roof Type Composition
Building
Lot Description City Lot, Many Trees
Entry Level 1.5 Stories
Sewer Public Sewer
Water Public
Structure Type Metal Siding
Schools
School District Hickman Mills
Others
Ownership Private
Acceptable Financing Cash, Conventional, FHA, VA Loan
Listing Terms Cash, Conventional, FHA, VA Loan
Read Less Info
Want to know what your home might be worth? Contact us for a FREE valuation!

Our team is ready to help you sell your home for the highest possible price ASAP

"My job is to find and attract mastery-based agents to the office, protect the culture, and make sure everyone is happy! "







