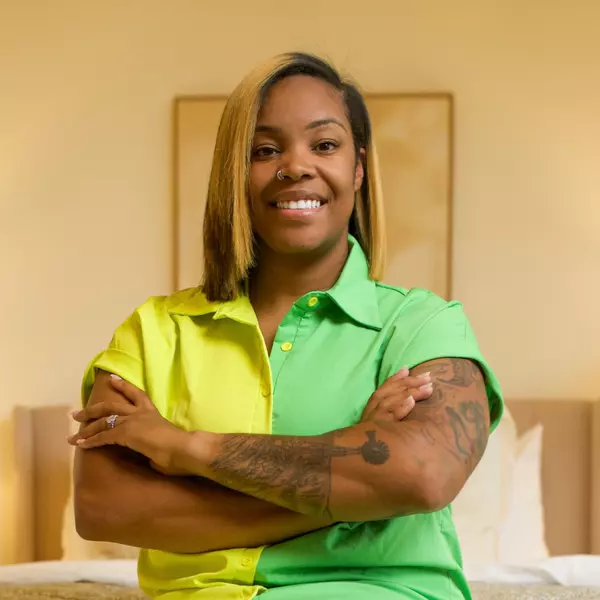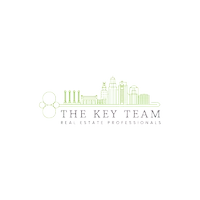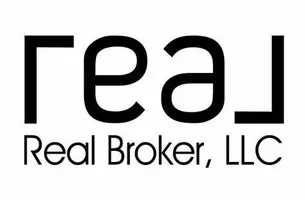$165,000
$165,000
For more information regarding the value of a property, please contact us for a free consultation.
5 Beds
2 Baths
2,034 SqFt
SOLD DATE : 04/25/2025
Key Details
Sold Price $165,000
Property Type Single Family Home
Sub Type Single Family Residence
Listing Status Sold
Purchase Type For Sale
Square Footage 2,034 sqft
Price per Sqft $81
MLS Listing ID 2532963
Sold Date 04/25/25
Style Traditional
Bedrooms 5
Full Baths 2
Originating Board hmls
Year Built 1972
Annual Tax Amount $3,141
Lot Size 8,276 Sqft
Acres 0.19
Property Sub-Type Single Family Residence
Property Description
This home is absolutely stunning & is a fantastic investment! Gain equity on day 1, as it appraised in January 2025 for $175,000 and is listed under appraised value. When you drive up, immediately you are greeted with a cute picket fence surrounding the front of the home. Once inside, you'll find the natural light flowing throughout the home, showcased by a large bay window in the formal living room with updated hard surface flooring throughout the living, dining, kitchen, family room & master bedroom. The home offers 3 bedrooms on the main level & 2 bedrooms (or 1 bedroom & a bonus room) on the 2nd level. The second level offers options perfect for a gaming room, baby room, or a work from home office. The space is great & the options are endless! Energy efficient, thermal, windows are found throughout & the natural light on both levels of the home provides a relaxing feeling of bringing the outdoors in. The kitchen/dining is a comfortable, user friendly space with white painted cabinetry and an updated pantry with pull out drawers for convenience, located in the heart of the home. The large Family/Hearth room is just off the kitchen with a fireplace and French patio doors that lead out onto a beautiful large back deck, freshly painted with a non-slip surface. The flow of the home is absolutely perfect for entertaining inside & out! Once outside you'll find a tranquil space to enjoy after a long day, surrounded with a privacy fence, fire pit, and outdoor play or garden area. The detached 2 car garage with concrete floor has a built in recreation/guest suite/work out room attached to provide unlimited potential. An additional covered carport has an attached workshop that any carpenter would love, as well as a covered storage space for wood, toys, or etc. Ask agent about possible assumable loan options.
Location
State KS
County Bourbon
Rooms
Other Rooms Exercise Room, Fam Rm Main Level, Formal Living Room, Main Floor BR, Main Floor Master, Recreation Room, Workshop
Basement Crawl Space
Interior
Interior Features Ceiling Fan(s), Custom Cabinets, Painted Cabinets, Pantry, In-Law Floorplan
Heating Forced Air
Cooling Electric, Window Unit(s)
Flooring Carpet, Luxury Vinyl, Tile, Vinyl
Fireplaces Number 1
Fireplaces Type Wood Burning
Equipment See Remarks
Fireplace Y
Appliance Dishwasher, Disposal, Microwave, Refrigerator, Free-Standing Electric Oven
Laundry Dryer Hookup-Ele, Laundry Room
Exterior
Exterior Feature Fire Pit
Parking Features true
Garage Spaces 3.0
Fence Privacy, Wood
Roof Type Composition
Building
Lot Description City Limits, Level
Entry Level 2 Stories,Ranch
Sewer Public Sewer
Water Public
Structure Type Vinyl Siding
Schools
School District Fort Scott
Others
Ownership Private
Acceptable Financing Assumable, Cash, Conventional, FHA, USDA Loan, VA Loan
Listing Terms Assumable, Cash, Conventional, FHA, USDA Loan, VA Loan
Read Less Info
Want to know what your home might be worth? Contact us for a FREE valuation!

Our team is ready to help you sell your home for the highest possible price ASAP

"My job is to find and attract mastery-based agents to the office, protect the culture, and make sure everyone is happy! "







