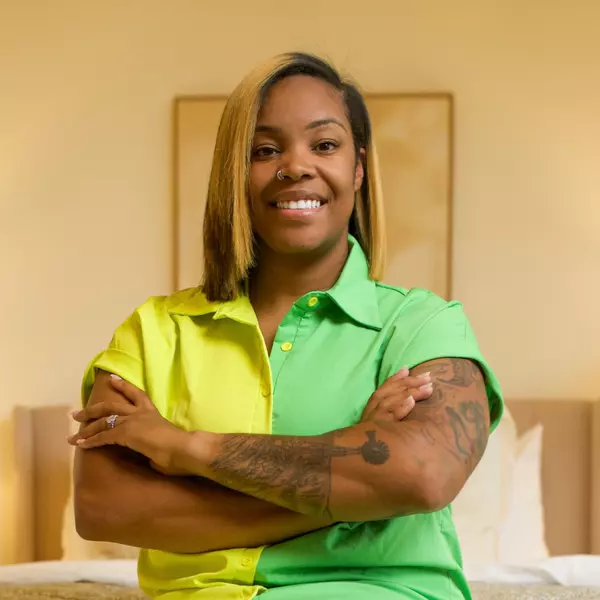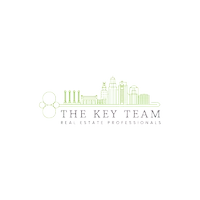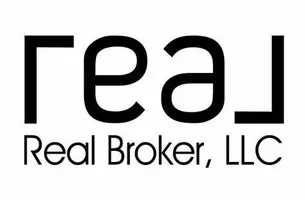$375,000
$375,000
For more information regarding the value of a property, please contact us for a free consultation.
2 Beds
4 Baths
2,610 SqFt
SOLD DATE : 04/25/2025
Key Details
Sold Price $375,000
Property Type Multi-Family
Sub Type Townhouse
Listing Status Sold
Purchase Type For Sale
Square Footage 2,610 sqft
Price per Sqft $143
Subdivision Claymont Pointe
MLS Listing ID 2524273
Sold Date 04/25/25
Style Traditional
Bedrooms 2
Full Baths 3
Half Baths 1
HOA Fees $459/mo
Originating Board hmls
Year Built 1990
Annual Tax Amount $3,435
Lot Size 2,620 Sqft
Acres 0.060146924
Lot Dimensions sqft
Property Sub-Type Townhouse
Property Description
Primary suite with its own martini deck AND fireplace? Check. Chef's kitchen open to the generous living and dining areas? Check! New roof and exterior paint? Check! Walkout basement and TONS of natural light on every level? Check! Make the popular Claymont Pointe Community yours in this stunning, maintenance-free townhome. As you enter, you will be drawn to the open main-level living space with extra-large windows framing the working fireplace. The living room boasts soaring 10-foot ceilings with crown molding as well as beautiful eucalyptus flooring. Glass doors open to a spacious composite deck overlooking lush greenspace, the community pool and a tranquil pond. The well-appointed kitchen features granite countertops, stainless-steel appliances, Genie pull-out shelves and a walk-in pantry. Convenient half-bath, laundry area and garage with epoxy-finished flooring are just off the kitchen. Upstairs, escape to your private sanctuary in the spacious primary suite with a charming martini deck offering views of the pool, a cozy fireplace, vaulted ceilings and large windows which let in tons of natural light. The ensuite bathroom offers separate shower/sink areas and is complimented by a generous walk-in closet and a soaking tub. An additional bedroom on this level includes its own walk-in closet and ensuite bathroom. The walk-out lower level offers yet another bright, open living space ideal for relaxing and entertaining, complete with a wet bar and full kitchenette! The non-conforming third bedroom on this level features a walk-in closet, and be sure not to miss the third full bathroom, perfect for guests or basement social events. Enjoy easy access to the airport and downtown Kansas City. Center unit=low utilities! The HOA covers trash, recycling, snow removal, exterior maintenance, roof and driveway replacement, landscaping, and exterior home insurance.
Location
State MO
County Clay
Rooms
Other Rooms Balcony/Loft, Entry, Formal Living Room, Great Room, Recreation Room
Basement Finished, Walk-Out Access
Interior
Interior Features Ceiling Fan(s), Custom Cabinets, Kitchen Island, Pantry, Smart Thermostat, Walk-In Closet(s), Wet Bar
Cooling Electric
Flooring Carpet, Ceramic Floor
Fireplaces Number 2
Fireplaces Type Gas, Gas Starter, Living Room, Master Bedroom
Equipment Fireplace Screen
Fireplace Y
Appliance Dishwasher, Disposal, Down Draft, Exhaust Fan, Microwave, Refrigerator, Built-In Oven, Stainless Steel Appliance(s)
Laundry Main Level, Off The Kitchen
Exterior
Parking Features true
Garage Spaces 1.0
Amenities Available Pool
Roof Type Composition
Building
Lot Description Adjoin Greenspace, City Limits, Sprinklers In Front
Entry Level 2 Stories,Other
Sewer Public Sewer
Water Public
Structure Type Stucco & Frame
Schools
Elementary Schools Briarcliff
Middle Schools Northgate
High Schools North Kansas City
School District North Kansas City
Others
HOA Fee Include Building Maint,Curbside Recycle,Lawn Service,Maintenance Free,Insurance,Roof Repair,Roof Replace,Snow Removal,Trash
Ownership Private
Acceptable Financing Cash, Conventional, FHA, VA Loan
Listing Terms Cash, Conventional, FHA, VA Loan
Read Less Info
Want to know what your home might be worth? Contact us for a FREE valuation!

Our team is ready to help you sell your home for the highest possible price ASAP

"My job is to find and attract mastery-based agents to the office, protect the culture, and make sure everyone is happy! "







