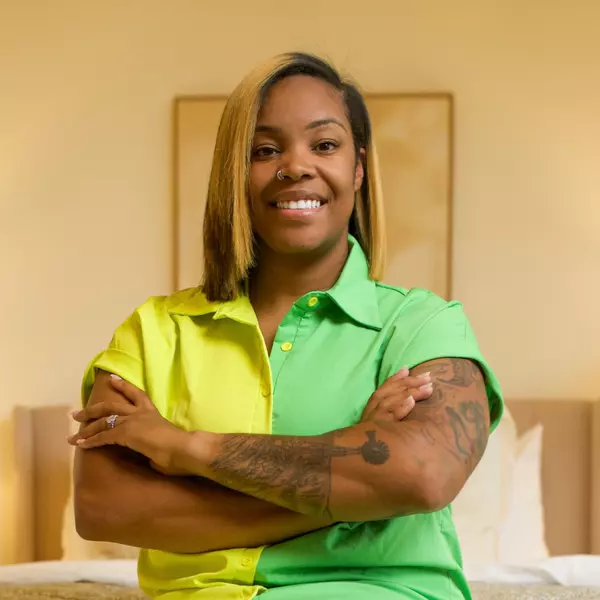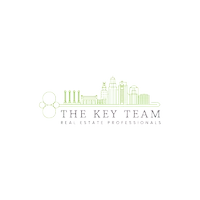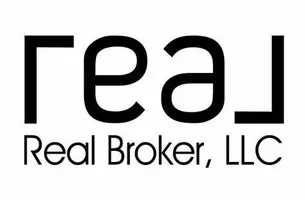$450,000
$450,000
For more information regarding the value of a property, please contact us for a free consultation.
3 Beds
3 Baths
2,538 SqFt
SOLD DATE : 04/24/2025
Key Details
Sold Price $450,000
Property Type Single Family Home
Sub Type Single Family Residence
Listing Status Sold
Purchase Type For Sale
Square Footage 2,538 sqft
Price per Sqft $177
MLS Listing ID 2536017
Sold Date 04/24/25
Style Traditional
Bedrooms 3
Full Baths 3
Originating Board hmls
Year Built 1996
Annual Tax Amount $4,840
Lot Size 1.130 Acres
Acres 1.1300046
Property Sub-Type Single Family Residence
Property Description
Welcome to your dream home! Nestled just 10 minutes from The Legends, this stunning ranch-style property in highly sought-after Basehor offers true one-floor living with a fully finished basement, making it the perfect fit for families or entertainers alike. The spacious main floor features three inviting bedrooms, two full baths, and the luxury of electric blinds on both the front and back windows. The open-concept design flows effortlessly from the living areas to the kitchen, creating a warm and welcoming space to gather with loved ones.
The perks don't stop there! Step into the finished basement, where you'll find a second family room, a game room for endless fun, a third bathroom, two generous storage areas, and even an extra utility garage space—perfect for your projects or hobbies. Outdoor enthusiasts will love the 15-foot by 60-foot pad with a 30-amp hookup and RV sewage, ideal for campers or RVs. Hosting barbecues is a breeze with the large back deck, while the expansive one-acre lot provides plenty of room to play, garden, or simply relax and enjoy the fresh air.
This home also boasts thoughtful upgrades, including a brand-new Class-4 high-impact resistant roof (March 2025) with a transferrable warranty, a generator backup for added peace of mind, and an in-ground sprinkler system to keep your lawn looking lush year-round. Don't wait to tour this incredible property—it's priced to move, and opportunities like this don't come along often. Make it yours today!
Location
State KS
County Leavenworth
Rooms
Basement Concrete, Finished, Full, Garage Entrance
Interior
Interior Features Walk-In Closet(s)
Heating Natural Gas
Cooling Attic Fan, Electric
Fireplaces Number 1
Fireplaces Type Family Room
Equipment Satellite Dish
Fireplace Y
Laundry Main Level
Exterior
Exterior Feature Sat Dish Allowed
Parking Features true
Garage Spaces 2.0
Roof Type Composition
Building
Lot Description Acreage, City Limits, Cul-De-Sac, Sprinklers In Front
Entry Level Ranch
Sewer Septic Tank
Water Public
Structure Type Board & Batten Siding,Vinyl Siding
Schools
Elementary Schools Glenwood Ridge
Middle Schools Basehor-Linwood
High Schools Basehor-Linwood
School District Basehor-Linwood
Others
Ownership Estate/Trust
Acceptable Financing Cash, Conventional, FHA, VA Loan
Listing Terms Cash, Conventional, FHA, VA Loan
Read Less Info
Want to know what your home might be worth? Contact us for a FREE valuation!

Our team is ready to help you sell your home for the highest possible price ASAP

"My job is to find and attract mastery-based agents to the office, protect the culture, and make sure everyone is happy! "







