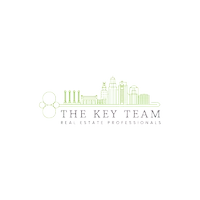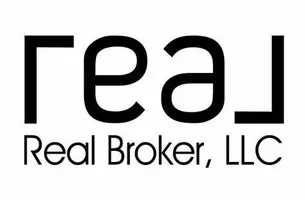$444,950
$444,950
For more information regarding the value of a property, please contact us for a free consultation.
4 Beds
3 Baths
2,698 SqFt
SOLD DATE : 10/10/2024
Key Details
Sold Price $444,950
Property Type Single Family Home
Sub Type Single Family Residence
Listing Status Sold
Purchase Type For Sale
Square Footage 2,698 sqft
Price per Sqft $164
Subdivision Canaan Woods
MLS Listing ID 2480803
Sold Date 10/10/24
Style Traditional
Bedrooms 4
Full Baths 2
Half Baths 1
HOA Fees $29/ann
Originating Board hmls
Year Built 1994
Annual Tax Amount $8,275
Lot Size 0.440 Acres
Acres 0.43999082
Property Sub-Type Single Family Residence
Property Description
WOW! HOT PRICE! Stunning 2-STORY Nestled in the TREES! PIPER Schools! Located on a Quiet CUL-DE-SAC! 3- CAR GARAGE! Full WALK-OUT BASEMENT! GOURMET Kitchen Loaded with Lots of Quality Custom-Built Cabinets, Gorgeous GRANITE Countertops, HUGE Island, PANTRY with ROLL-Outs & Second Pantry, Stainless Steel APPLIANCES, Gleaming HARDWOOD Floors, Breakfast Nook and Formal Dining Room! ENORMOUS Master Suite with WHIRLPOOL TUB, Giant WALK-IN CLOSET (13'X11'), Double Vanity and Separate Shower! Open Sitting Room at the Elegant 2-Story Entry Staircase! FRESH Exterior Paint! Classy GREAT Room with STONE Wood-Burning Fireplace with Gas Starter! Convenient Laundry Room off Kitchen! NEWER ROOF, WINDOWS and Black Wrought Iron Fencing! Professional LANDSCAPING! All Bedrooms are Spacious with WALK-IN Closets! Minutes from The Legends & Village West Shopping District! Soccer Fields! Kansas Speedway! New American Royal!
Location
State KS
County Wyandotte
Rooms
Other Rooms Breakfast Room, Den/Study, Entry, Great Room, Sitting Room
Basement Concrete, Full, Walk Out
Interior
Interior Features Ceiling Fan(s), Custom Cabinets, Kitchen Island, Pantry, Skylight(s), Vaulted Ceiling, Walk-In Closet(s), Whirlpool Tub
Heating Natural Gas
Cooling Electric
Flooring Carpet, Ceramic Floor, Wood
Fireplaces Number 1
Fireplaces Type Gas Starter, Great Room, Wood Burning
Fireplace Y
Appliance Dishwasher, Disposal, Microwave, Built-In Electric Oven, Stainless Steel Appliance(s)
Laundry Laundry Room, Off The Kitchen
Exterior
Exterior Feature Storm Doors
Parking Features true
Garage Spaces 3.0
Roof Type Composition
Building
Lot Description Cul-De-Sac, Treed
Entry Level 2 Stories
Sewer City/Public
Water Public
Structure Type Stucco,Wood Siding
Schools
Elementary Schools Piper
Middle Schools Piper
High Schools Piper
School District Piper
Others
Ownership Private
Acceptable Financing Cash, Conventional, FHA, VA Loan
Listing Terms Cash, Conventional, FHA, VA Loan
Read Less Info
Want to know what your home might be worth? Contact us for a FREE valuation!

Our team is ready to help you sell your home for the highest possible price ASAP

"My job is to find and attract mastery-based agents to the office, protect the culture, and make sure everyone is happy! "







