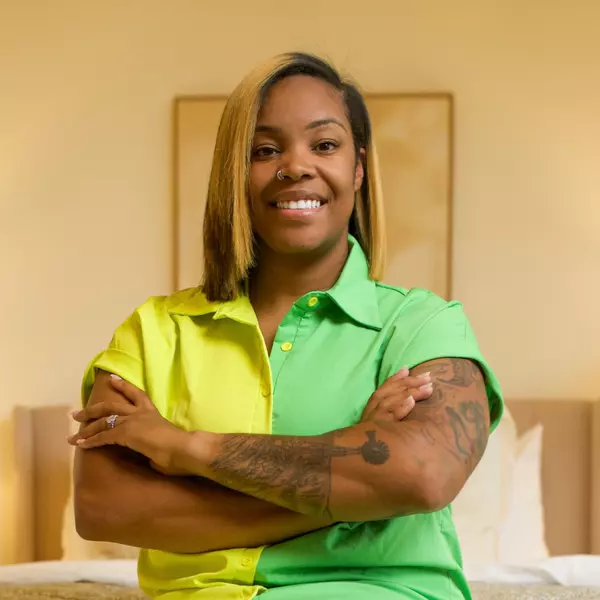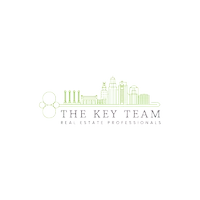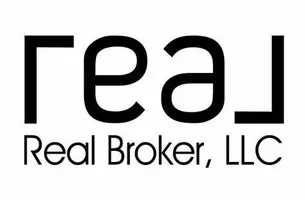$219,900
$219,900
For more information regarding the value of a property, please contact us for a free consultation.
3 Beds
2 Baths
1,535 SqFt
SOLD DATE : 01/19/2024
Key Details
Sold Price $219,900
Property Type Single Family Home
Sub Type Single Family Residence
Listing Status Sold
Purchase Type For Sale
Square Footage 1,535 sqft
Price per Sqft $143
Subdivision Blue Ridge Manor
MLS Listing ID 2466219
Sold Date 01/19/24
Style Traditional
Bedrooms 3
Full Baths 2
Originating Board hmls
Year Built 1950
Annual Tax Amount $1,447
Lot Size 0.384 Acres
Acres 0.38429752
Property Sub-Type Single Family Residence
Property Description
A cherished ranch home, embraced on a peaceful street, showcases a NEWER roof and offers 3 bedrooms, 2 bathrooms, and a 2-car garage. Revel in the warmth of lovely wood floors in the spacious living room, accentuated by an original fireplace. Adjacent is a delightful formal dining room, conveniently positioned next to the well-equipped kitchen featuring a built-in bar, double ovens, and a window overlooking a vast yard. The bedrooms provide ample space, including a master perfect for a king-sized bed. A perfect mudroom with incredible storage connects to a large garage with backyard access.
The wide-open basement awaits your creativity, offering additional living square footage. It's an ideal space for a pool table, indoor play on rainy days, cheering for the Chiefs on game day's, and more. The basement's generous size allows for a potential second family room while preserving ample storage space.
Don't overlook the expansive yard, complete with a Play House for your kids or grandkids. This home, filled with 42 years of laughter and love, is now ready for a new owner to create their cherished memories.
Location
State MO
County Jackson
Rooms
Other Rooms Formal Living Room, Main Floor BR, Main Floor Master
Basement Full, Unfinished
Interior
Interior Features Ceiling Fan(s), Painted Cabinets, Pantry, Prt Window Cover
Heating Natural Gas
Cooling Attic Fan, Electric
Flooring Ceramic Floor, Laminate, Wood
Fireplaces Number 1
Fireplaces Type Gas Starter, Living Room
Fireplace Y
Appliance Disposal, Dryer, Microwave, Refrigerator, Built-In Oven, Built-In Electric Oven, Washer
Laundry Bedroom Level, Lower Level
Exterior
Exterior Feature Storm Doors
Parking Features true
Garage Spaces 2.0
Fence Metal, Partial, Wood
Roof Type Composition
Building
Lot Description City Lot, Level
Entry Level Ranch
Sewer City/Public
Water Public
Structure Type Stone Trim,Vinyl Siding
Schools
Elementary Schools Cassell Park
Middle Schools Nowlin
High Schools Van Horn
School District Independence
Others
Ownership Private
Acceptable Financing Cash, Conventional, FHA, VA Loan
Listing Terms Cash, Conventional, FHA, VA Loan
Read Less Info
Want to know what your home might be worth? Contact us for a FREE valuation!

Our team is ready to help you sell your home for the highest possible price ASAP

"My job is to find and attract mastery-based agents to the office, protect the culture, and make sure everyone is happy! "







