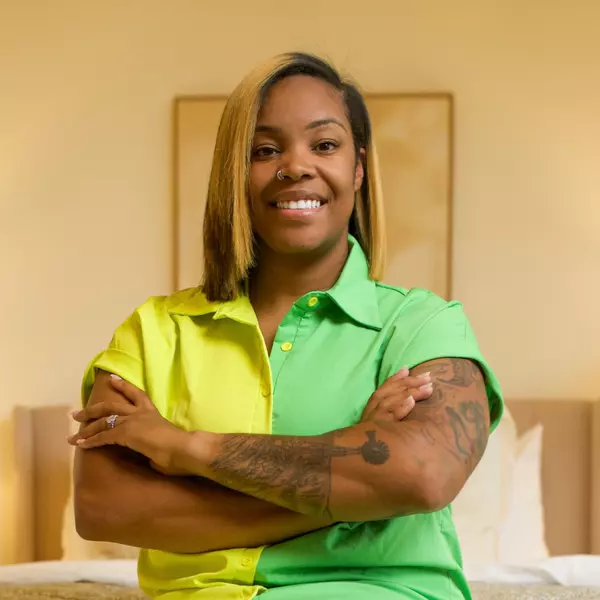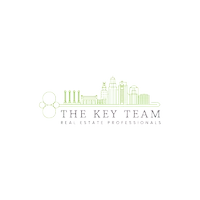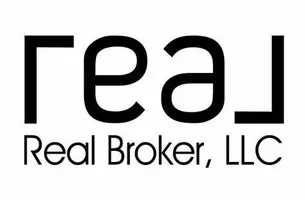$365,000
$365,000
For more information regarding the value of a property, please contact us for a free consultation.
4 Beds
3 Baths
2,292 SqFt
SOLD DATE : 04/29/2022
Key Details
Sold Price $365,000
Property Type Single Family Home
Sub Type Single Family Residence
Listing Status Sold
Purchase Type For Sale
Square Footage 2,292 sqft
Price per Sqft $159
Subdivision Symphony Hills
MLS Listing ID 2370267
Sold Date 04/29/22
Style Traditional
Bedrooms 4
Full Baths 2
Half Baths 1
HOA Fees $25/ann
Year Built 2000
Annual Tax Amount $4,076
Lot Size 7,950 Sqft
Acres 0.18250689
Property Sub-Type Single Family Residence
Source hmls
Property Description
This newly updated 4 bedroom, 2.5 bathroom home sits in a cul-de-sac in the Blue Valley School District near Black Bob Park & OGSA. The color scheme and details are up to date with modern homes. This beautiful, open floor plan on the main level also has eat-in dining. The great room and owner's suite have vaulted ceilings. The newly updated owner's bathroom has a corner tub & a true double-vanity. Finished basement with sound system, newer windows, stamped concrete back patio, newer siding, lots of extra storage. A full knock-down ceiling in lower level. Fenced in backyard.
Location
State KS
County Johnson
Rooms
Other Rooms Fam Rm Main Level, Great Room, Recreation Room
Basement Concrete, Finished, Full, Sump Pump
Interior
Interior Features All Window Cover, Ceiling Fan(s), Pantry, Smart Thermostat, Vaulted Ceiling, Walk-In Closet(s)
Heating Forced Air
Cooling Electric
Flooring Carpet, Vinyl, Wood
Fireplaces Number 1
Fireplaces Type Family Room, Gas
Fireplace Y
Appliance Cooktop, Dishwasher, Disposal, Microwave, Refrigerator
Laundry Bedroom Level, Upper Level
Exterior
Exterior Feature Sat Dish Allowed
Parking Features true
Garage Spaces 2.0
Fence Partial, Wood
Amenities Available Clubhouse, Pool
Roof Type Composition
Building
Lot Description City Lot
Entry Level 2 Stories
Sewer City/Public
Water Public
Structure Type Board/Batten, Shingle/Shake
Schools
Elementary Schools Liberty View
Middle Schools Pleasant Ridge
High Schools Blue Valley West
School District Blue Valley
Others
Ownership Private
Acceptable Financing Cash, Conventional, FHA, VA Loan
Listing Terms Cash, Conventional, FHA, VA Loan
Read Less Info
Want to know what your home might be worth? Contact us for a FREE valuation!

Our team is ready to help you sell your home for the highest possible price ASAP

"My job is to find and attract mastery-based agents to the office, protect the culture, and make sure everyone is happy! "







